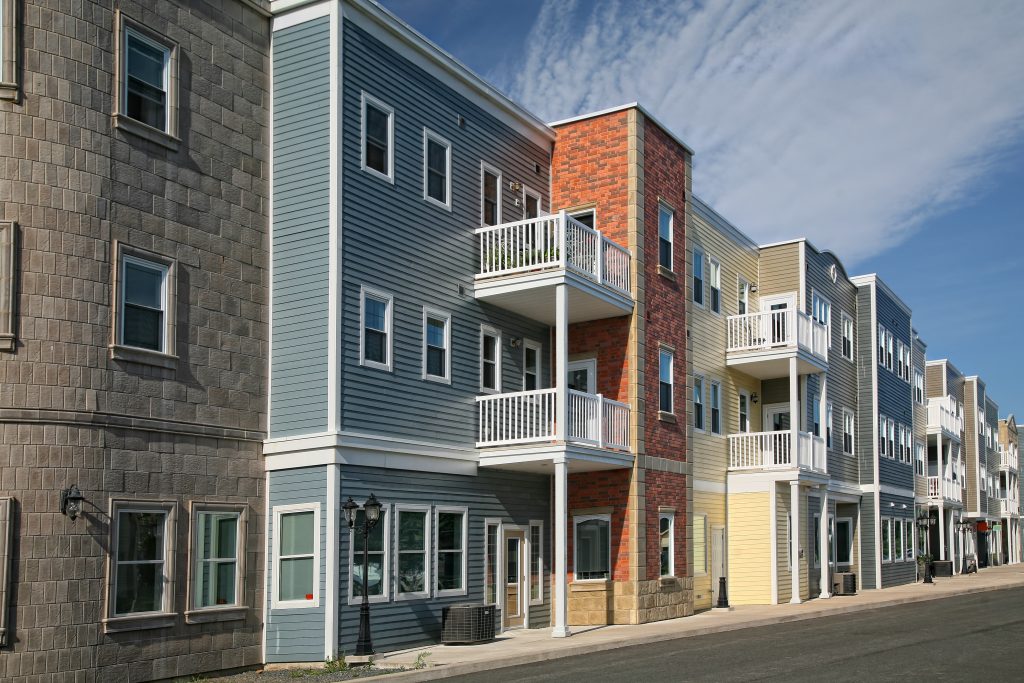
Public Law Update – AB 2243: Expanding Housing Development Projects
Jan 06, 2025On September 19, 2024, Governor Gavin Newsom signed into law Assembly Bill 2243 (“AB 2243”) which expands the Affordable Housing and High Road Jobs Act of 2022 (AB 2011) and amends the Middle Class Housing Act of 2022 (SB 6). Notably, AB 2011 and SB 6 expanded housing development and provides eligible developments with a streamlined, ministerial approvals process. AB 2243 expands the geographic applicability of AB 2011 and clarifies aspects of the law that were subject to local interpretation.
Specifically, AB 2243 amends SB 6 to waive the current 20 acre or less project site size limitation for “regional malls,” and will instead require that the project site is not be greater than 100 acres. The term “Regional malls” is defined to include malls where (i) the permitted uses on the site include at least 250,000 square feet of retail, (ii) at least two-thirds of the permitted uses on the site are retail, and (iii) at least two of the permitted retail uses on the site are at least 10,000 square feet.
Additional changes to the requirements for a development project at a regional mall are as follows:
- The average size of a block shall not exceed three acres. For purposes of this subparagraph, a “block” means an area fully surrounded by streets, pedestrian paths, or a combination of streets and pedestrian paths that are each at least 40 feet in width.
- At least 5 percent of the site shall be dedicated to open space.
- For the portion of the property that fronts a street that is newly created by the project and is not a commercial corridor, a building shall abut within 10 feet of the street for at least 60 percent of the frontage.
Further, AB 2243 amends local government review and approval of AB 2011 projects. Specifically, once the project is deemed to be consistent with applicable objective planning standards, the local government is required to approve the project within 60 days (for projects with fewer than 150 housing units) or 90 days (for projects with more than 150 housing units). Local governments are also required to determine project consistency or inconsistency with applicable objective planning standards within 30 days from when a project is resubmitted to address written feedback.
AB 2243 further amends residential density requirements. Under AB 2243, a density bonus, including related incentives, concessions and/or waivers, “shall not cause the project to be subject to a local discretionary government review process” even if the requested incentives, concessions and/or waivers are not specified in a local ordinance.
Under AB 2011, residential density varied depending on the location and size of the project site. Under AB 2243, the residential density is now an “allowable” density (i.e., prior to any density bonus) instead of a minimum (“meet or exceed”) density requirement. AB 2243, imposes a new minimum residential density requirement, which would be 75% of the greater of the applicable “allowable” residential density. Moreover, the imposition of applicable objective planning standards shall not preclude the “required” (minimum) AB 2011 residential density (prior to any density bonus) or require a reduction in unit sizes.
AB 2243 also amends the commercial corridor frontage requirements. “Commercial corridor” means a street that is not a freeway and that has a right-of-way of at least 70 feet, and not greater than 150 feet. Where local zoning sets a height limit for the project site of less than 65 feet, the right-of-way would need to be at least 70 feet, which is the previous AB 2011 requirement. For all other project sites, the right-of-way now only need to be at least 50 feet.
AB 2243 will also eliminate the freeway proximity and active oil/natural gas facility proximity prohibitions. Notably, AB 2243 will authorize a housing development located within 500 feet of a “freeway”, as defined, to be subject to the streamlined, ministerial approval process, provided that the building meets the following criteria: i) it will have a centralized heating, ventilation, and air-conditioning system; ii) the outdoor air intakes for the heating, ventilation, and air-conditioning system shall face away from the freeway; iii) it will provide air filtration media for outside and return air that provide a minimum efficiency reporting value of 16; iv) the air filtration media will be replaced at the manufacturer’s designated interval; and v) it will not have any balconies facing the freeway.
Finally, AB 2243 would remove the prohibition on project sites where more than one-third of the square footage is dedicated to industrial use or the project site adjoins a site exceeding that threshold. “Dedicated to industrial use” no longer include sites (i) where the most recently permitted use was industrial, but that use has not existed on the site for over three years; or (ii) where the site is designated industrial by the general plan, but residential uses are a principally permitted use on the site or the site adjoins an existing residential use.
Burke, Williams & Sorensen, LLP regularly advises clients on legal matters relating to land use and commercial development.
All materials have been prepared for general information purposes only to permit you to learn more about our firm, our services and the experience of our attorneys. The information presented is not legal advice, is not to be acted on as such, may not be current and is subject to change without notice.


